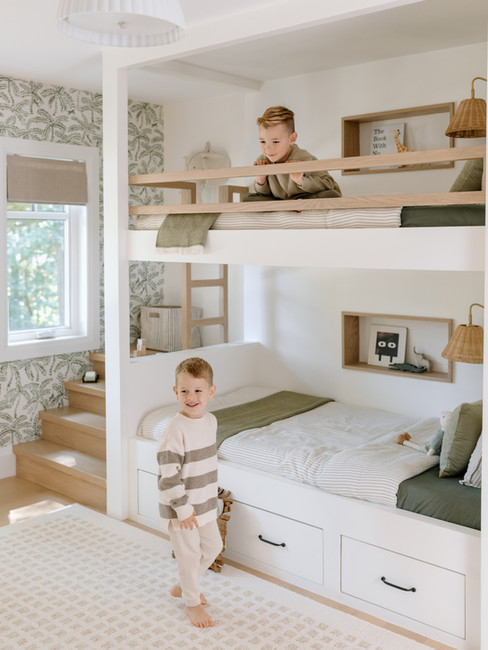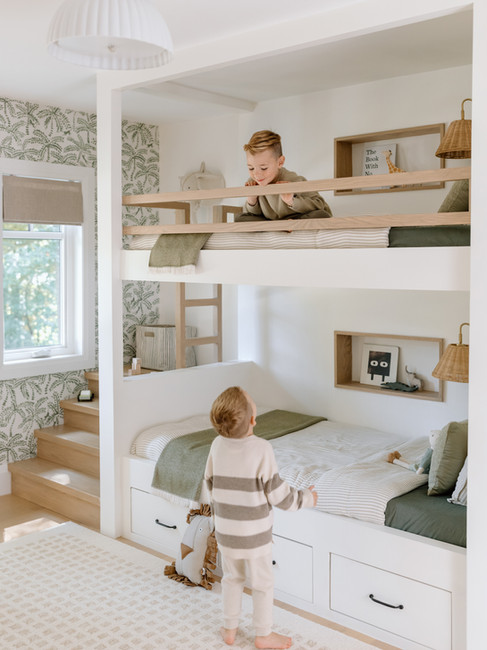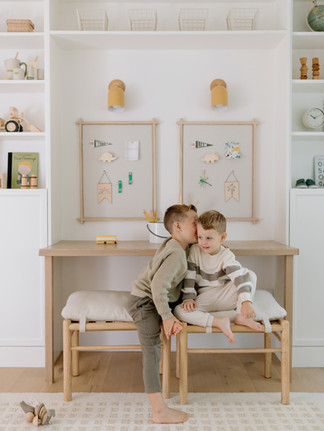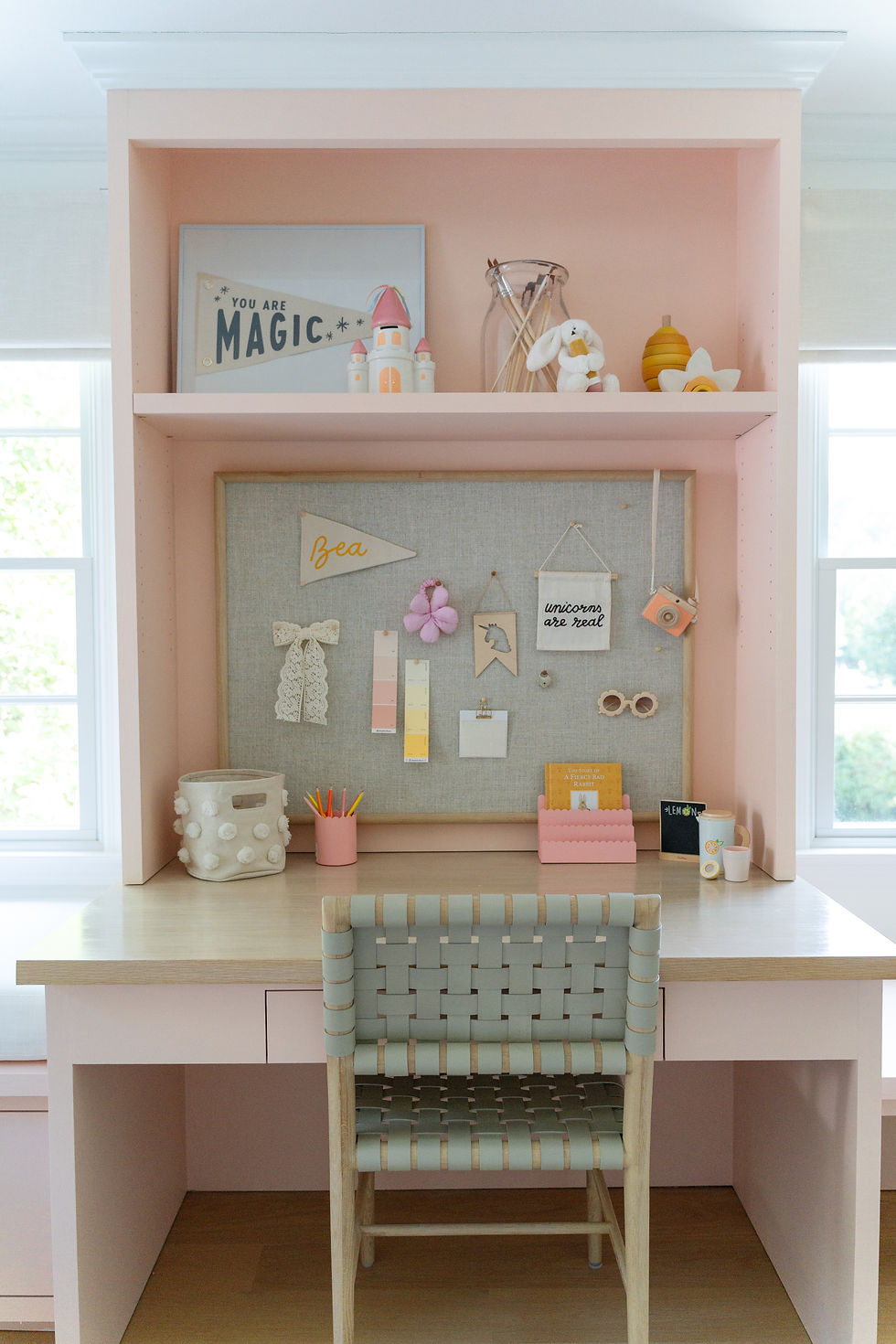Two Little Monkeys
- Oct 7, 2023
- 1 min read


I've been waiting for this moment since Liam (my 2nd) was born. That my boys would one day share a room with bunk beds! The room is quite large with a wall full of windows making it difficult to do standard bunk beds tucked into a corner. So we strategically came up with a layout that would not block off any natural light. The stairs by the windows helped create separation but there was still a blank wall by the closet. I wanted it to stay open and light so we created these pass through shelves. I'm so happy with how it all turned out! The wallpaper added a playful touch while still keeping the room neutral as well as the ability to mature with the room. I wanted to create storage for their toys that was Montessori inspired and learning themed instead of too colourful and "loud" toys which could be on the main floor playroom. I wanted to promote a peaceful space meant for winding down before bed time. They have the low tables to play on the carpet, or they can pull them aside and have space to build forts. The room is a balance between everything "in place" but also space for imagination. While the bunks were being built the boys would visit everyday and I'm so glad that the excitement hasn't gone away. Saying goodnight to the boys in their bunks just completes one of my greatest dreams. Hope you enjoy the reveal!






































Photography | Elza Photographie @elzaphotographie

































Absolutely love this room, I dream of bunks someday too. I love those pinboards, can you share the source? Thanks!
This is beautiful! You did such an amazing job! Do you by chance sell the bunk bed plans/specs that you used? Thank you!
I love this room so much and am so inspired this boys room. I have two boys myself and will want to build a bunk room for them. Where did you get the pin boards? They are so awesome!