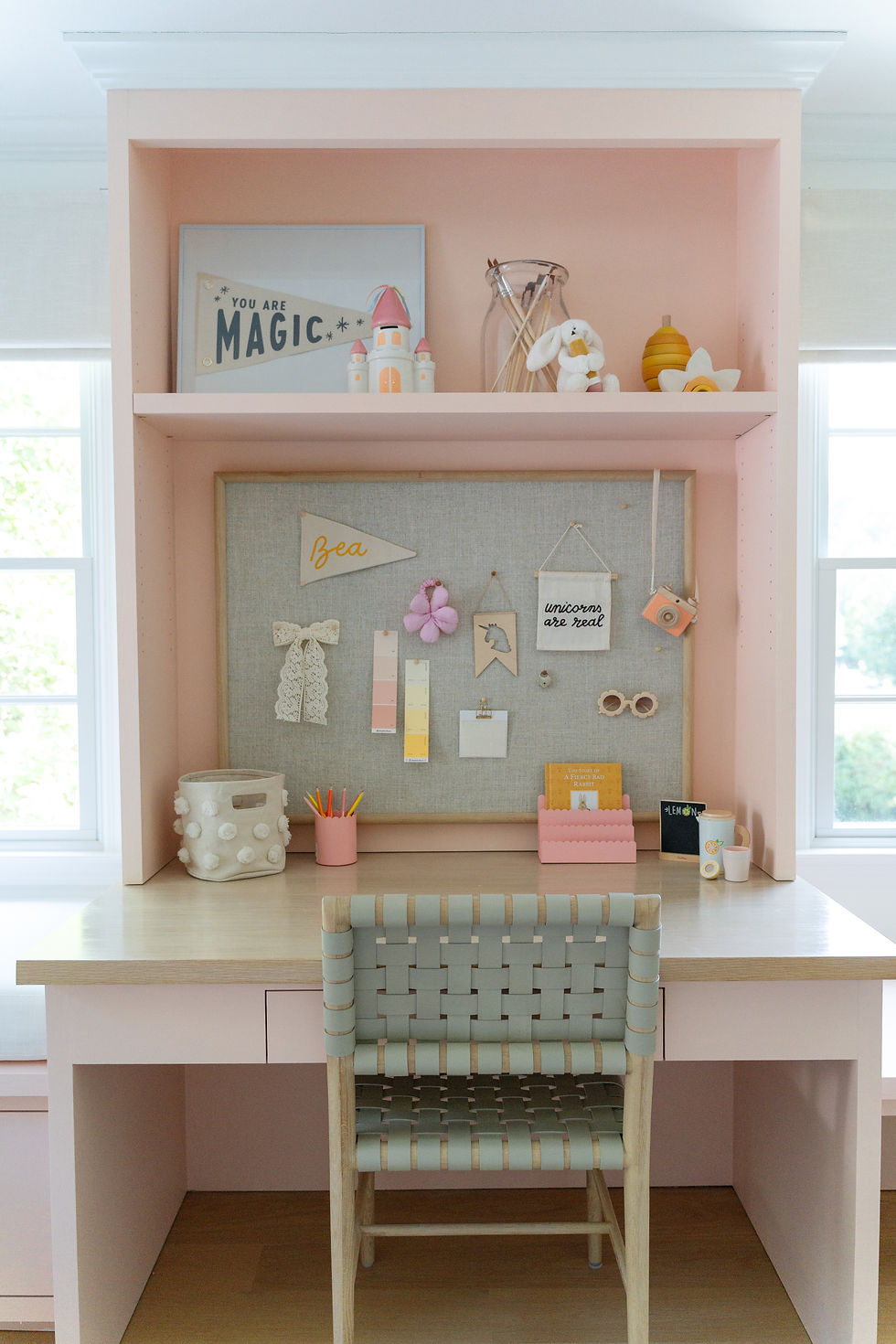Our First Family Home Project
- Andrea Grbić
- Sep 5, 2021
- 3 min read
Updated: Sep 9, 2021
Our builder basic home turned custom dream!
David and I got married June 2016, and only a few months later we bought our first home together. Going from a 700 sq ft condo to a 3200 sq ft home was definitely a big jump! It was a pre-construction home which allowed us to dream and plan all the things we would do to it. We visited the model home way too many times and just sat on the couches to "get used" to the space :P Being in the field that we are in, naturally we had the idea to "flip"this property. Keeping that in mind we really tried to prioritize needs over wants. When flipping you try to focus mainly on the profit and less so on all the wonderful design trends and materials - this one was a tough one for me! Luckily we saved a lot of money doing the work ourselves, which allowed us to experiment more. Most people like a clean, fresh space so we decided to keep everything airy and bright to complement the massive windows. We knew that if we kept all the major materials simple and not in your face it would appeal to the majority of future potential buyers.
The day we got the keys to our home is the very same day that we started demolition. The project manager came to stop by and was very confused, "didn't we finish your home?!" I found that very funny because by the time he came by the carpet, tiles, our entrance half wall, and all casings were out. Everything took just under 2 months to be move in ready! Mattias was 2 months at the time and learned how to sleep through all the construction noises. To this day he sleeps through just about anything and LOVES construction!
Floor Plan:

The day we got our keys:
Already looks so much better:
The upgrades we did with the builder:
3-piece rough-in the basement.
Deep cabinetry above fridge.
Deep pantry instead of more counter space.
Glass upper cabinet in servery.
8' interior doors on main floor.
8' flat arch openings on the main floor.
Fireplace Mantel
Tips:
If you don't like the flooring options from the builder ask for carpet throughout because it's way cheaper + easier to remove compared to tile or wood. *By code they can't put carpet everywhere so request laminate in the kitchen.
Use your builder incentives for structural changes first if necessary. These are easier for the builder to do during construction and will cost more to do after the house is built.
Getting rid of popcorn ceilings should be one of the first things you have done. It's messy but cheaper to have it done later than through the builder.
Discuss with an independent contractor or designer prior to your builder's design consult to get prices on things you'd like done. 9/10 times you will get cheaper rates than through the builder and it will be easier for you to determine what's worth waiting for.
It was a slow process buying all the details/decor since we didn't take much with us from the condo and had to splurge on reno + bigger furniture pieces to fill the home. It's never good to rush and get items just to "finish" a space. Make sure you love every purchase, even if that means taking your time to gather the finances for it. It's a direct representation of you!
I always like to include a focal point in every room, whether its with trim, art, open shelving, etc. However it should never be fighting the adjacent room but rather complimenting it in a cohesive manner. Check out some before and afters - look how much decor means to a space!
It's such a satisfying feeling to be "done" (never truly done :P) and I'm super happy with the way it all turned out!
It's time we moved on, excited about some new projects on the way!












As seen in the floorplan, this kitchen movable island was meant to be in the centre of the kitchen but during the flooring install we moved it off to the side and we actually preferred it that way. We added a couple shelves to make it look intentional.


Every interior designer has a love/hate relationship with a TV on the main floor. It's convenient but not at all aesthetically pleasing. The SAMSUNG The Frame TV was a wonderful compromise.




First project complete and now on the market! Click here to contact Marianne Poznic if you're interested in this property!
Thank you all for the constant love and support, it is always so appreciated <3
Feel free to DM me with any specific questions or design inquires!
Notes:
Paint : White Dove OC-17 Benjamin Moore in a matte finish
Engineered Wood Flooring: Smoked Expose 6.5" , BRAND SURFACES
Baseboards: 7.5" without quarter round trim for a sleeker look
Credits:
Photography | Lauren Miller
Stylist | Me & Mo


























Comments